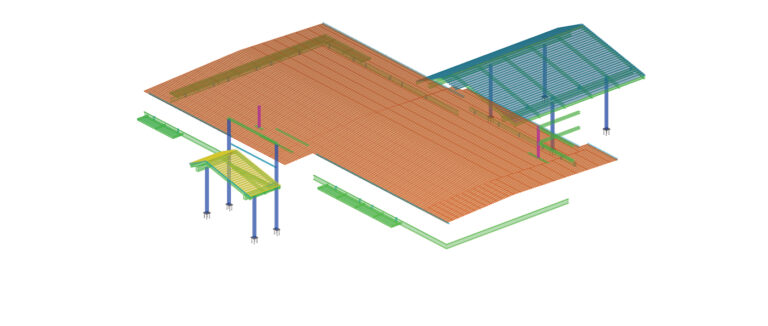Building Information Modeling
Building Information Modeling (BIM) is a collaborative way for multidisciplinary information storing, sharing, exchanging, and managing throughout the entire building project lifecycle including planning, design, construction, operation, maintenance, and demolition phase.
What is BIM? Building information modeling (BIM) is one of the more promising developments in the architecture, engineering, and construction fields. It is changing the way contractors and engineers do business, but its application is still relatively new and there is much to learn. One way to learn is from observing how other businesses are using BIM and their trials and tribulations along the way. BIM was introduced over a decade ago mainly to distinguish the information-rich architectural 3D modeling from the traditional 2D drawing. It is being acclaimed by its advocates as a lifesaver for complicated projects because of its ability to correct errors early in the design stage and accurately schedule construction.
What BIM means for steel detailers
These days BIM is increasingly becoming a requirement for many jobs. Not only are companies realizing the benefits but some governments have mandated the use of BIM in public projects in order to speed up adoption. It is advisable to plan accordingly in order to remain competitive in the future. Getting on board sooner will help you get more jobs and finish them more efficiently.
Detailers that are still working in 2D or using a generalized 3D modeling application (without BIM information) will have a steeper learning curve because switching to a 3D steel detailing solution is a requirement, but they also have the most to gain. A specialized steel detailing application can save a lot of time and money over manual methods.
You certainly should not fear 3D. While some 3D applications are certainly very complex to use, Parabuild was designed to be intuitive and it may be a lot easier to pick up then you think. A lot of your repetitive work will become automated, allowing you more time to focus on the important things.
For detailers that are already using specialized 3D steel detailing software, changing to a BIM mindset will not be difficult. Most modern 3D steel detailing software already have all the required BIM data in a proprietary file format, and should support IFC import/export so the detailer’s work can integrate with the rest of the data. There are also free tools available to help you combine, visualize, check and manage BIM models.
You will be able to use BIM data from Revit Structure and most structural analysis software, and once detailed the model will serve for collision detection with HVAC, piping, mechanical objects among other things.
On a side note; a format other then IFC used to be more popular in the steel industry – CIS/2- but that format was deemed too specific to structural steel and did not support enough of the other aspects of construction. Currently it looks likely that IFC will remain the dominant BIM file format for a very long time.


